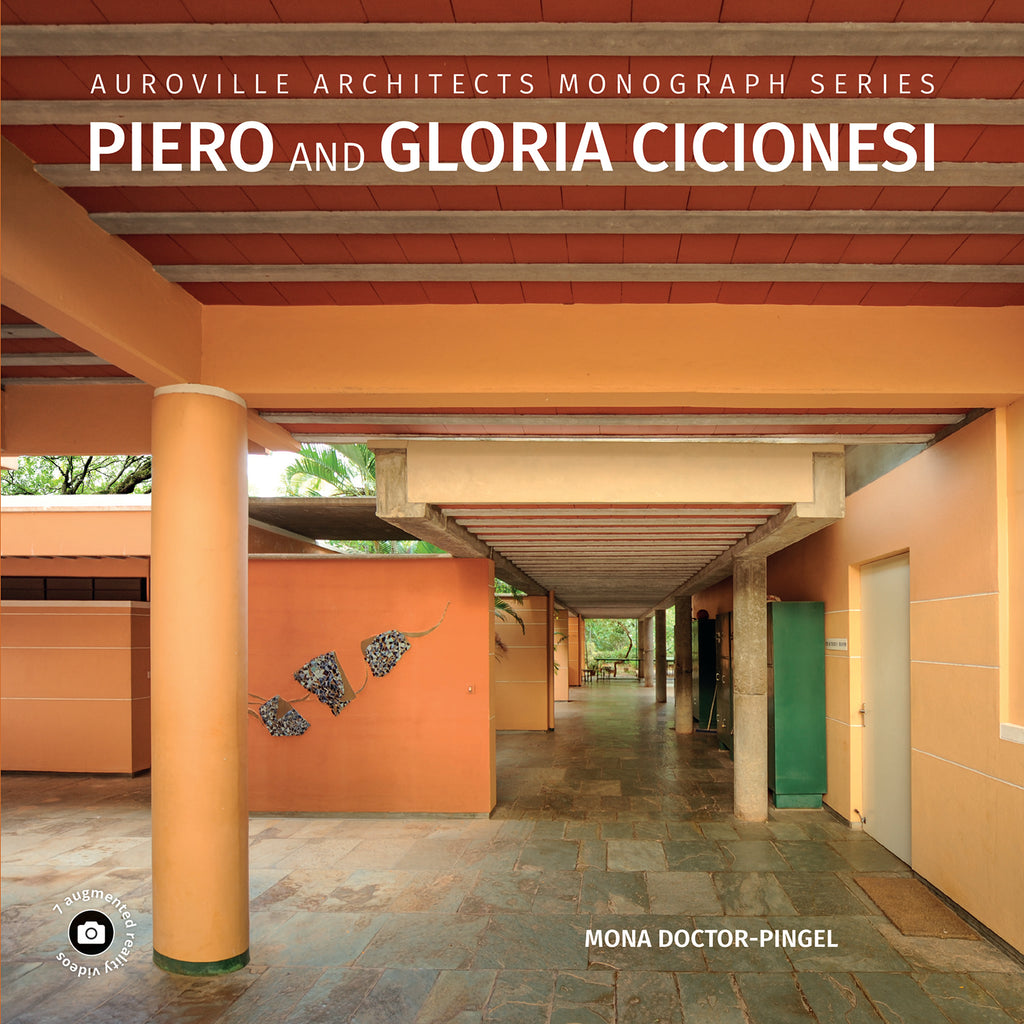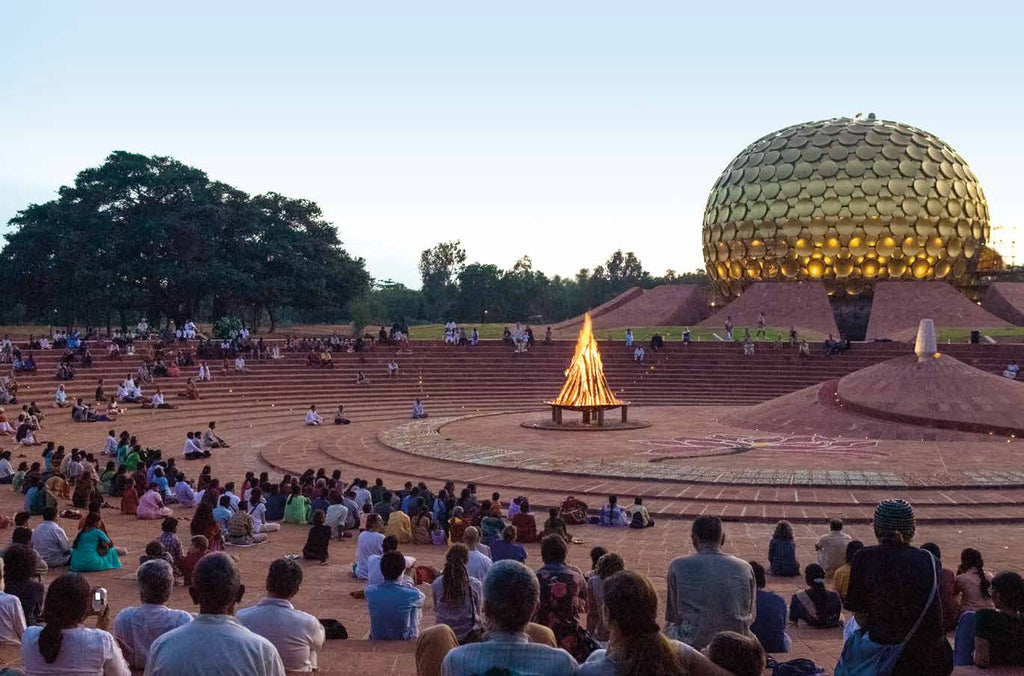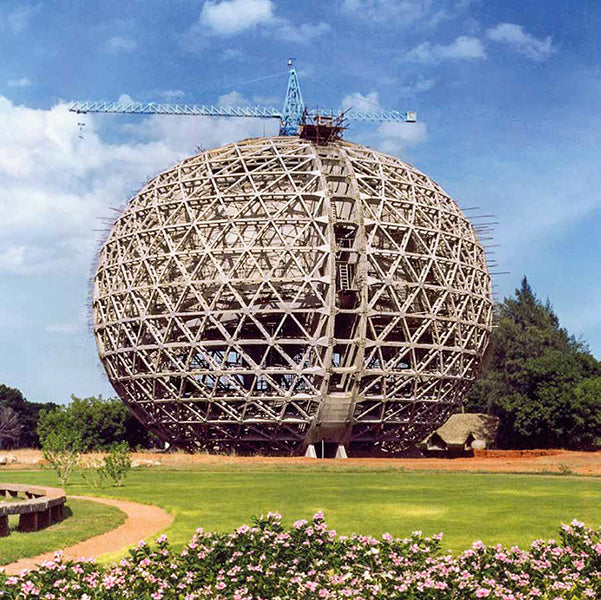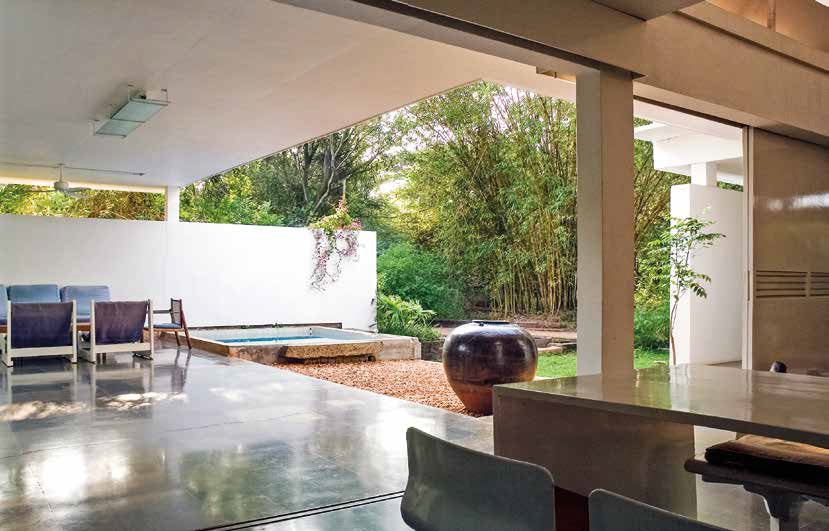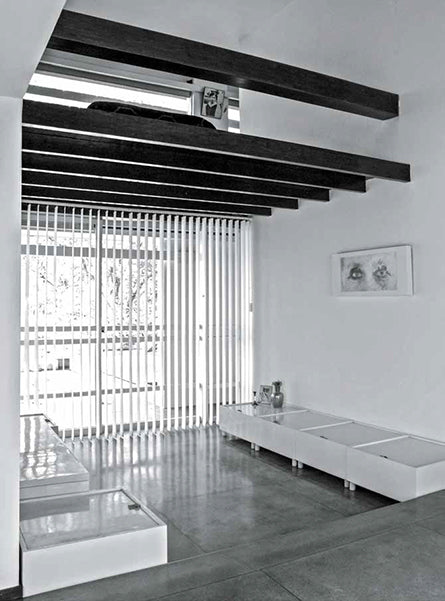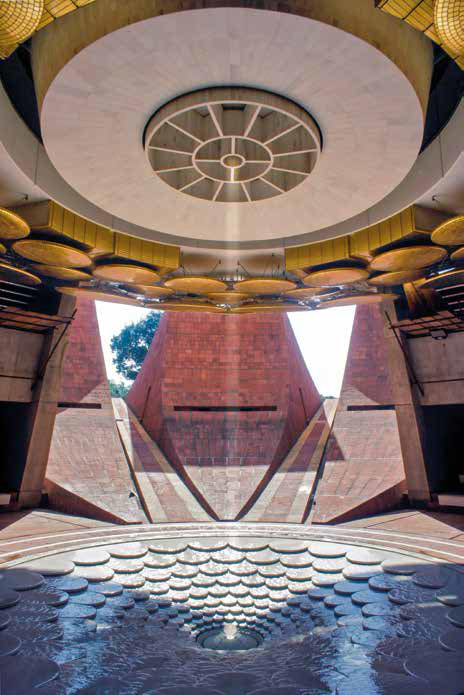Piero and Gloria Cicionesi
The Auroville Architects Monograph Series documents the pioneering work of the architects whose vision shaped Auroville, a unique international township in southeastern India.
- Category: All Books, Architecture, MAPIN20
Piero (b. 1935) and Gloria (b. 1933) arrived in Auroville a week after its inauguration on 28 February 1968 and have since made it their karma-kshetra. This first major volume on their works spans their entire career till date, the influences that formed them, and their contribution to Auroville. Piero’s role in the history of Auroville is unique since without him it would not have been possible to manifest the Matrimandir—Auroville’s physical and spiritual centre—as a collective effort manifesting perfection in matter. Together with Gloria’s warm personality, lending quiet strength and grace to their 55-year-long joint adventure, the architect couple’s work—be it schools, residences or institutions like the Unity Pavilion—speaks of a spatial quality that is modern, elegant and almost timeless in its essence. This publication brings together essays, drawings and photographs to demonstrate the elegant legacy of Piero and Gloria Cicionesi, for whom architecture is not only a search for beauty but also has a deeper social aspiration.
This book has been enhanced with 7 augmented reality videos, each linked to a photograph marked with the symbol. These videos include interactions with Piero and Gloria as well as documentation of their journey and work in Auroville. The videos are available through the BooksPlus mobile app. To play the videos, please follow the instructions given on the copyright page.
Mona Doctor-Pingel studied architecture at CEPT University, Ahmedabad, and completed post-graduation in Appropriate Technology from Flensburg University, Germany. Since 1995 she has an independent practice in Auroville, Studio Naqshbandi, where she explores architecture, interiors and landscape design. One of the guiding principles in her work is the creation of buildings that are healthy (Baubiologie), aiming to find the right balance between Man–Nature–Economy.
She is actively involved in teaching and conducting workshops, and has been part of various Auroville planning bodies. Since 2012 she is a part of a five-year Indo-US joint research programme on “Energy Efficiency in Buildings”. Being rooted in Auroville and the local context of rural Tamilnadu has given her a unique opportunity to understand that “slowing down is the first step to sustainability.”
She has initiated and authored a series of monographs on Auroville architects—The Pioneers, the first of which on Poppo Pingel was published by Mapin in 2012.
• The Context: Auroville—Unfolding of a Vision
• Introduction: Silent Sentinels
• Formative Years
• Piero Cicionesi
• Gloria Buffi
• Mentors
• Chance Encounter
• Scandinavian Lessons
• Return to Turin
• Auroville : A Leap of Faith
• The Florentine DNA: Pino Marchese
• Manifesting Matrimandir
• The Lone Banyan Tree
• Symbolism
• The Matrimandir Construction 1971–1991
• Reflections
• And the Work Goes On
• Divine Workers
• Dr Chamanlal Gupta
• Selected Works
• Residential Projects
• Aspiration Huts, 1969–1972
• Auroson’s Home, 1969–1970
• Cluster of Three Houses, 1972–1973
• Shyamsunder House, 1975–1976
• Roger Toll House, 1973–1974
• Rika House, 1992–1993
• Ilse House, 1998
• Luise House, 2004–2006
• Institutional Projects
• Health Centre, 1972–1994
• Transition School, 1985–2007
• Future School, 2000–2007
• Unity Pavilion, 2001–2013
• What Architecture Cannot Be
• Poppo Pingel
• Chronology of Works
• Bibliography
• Photographs and Ilustrations Credits 199
• Contributors 200
• Acknowledgements
| ISBN | 9789385360411 |
| Pages | 204 |
| Number of photographs | 256 photographs and 117 drawings |
| Size | 9 x 9" (229 x 229 mm), hc |
| Date of Publishing | 2018 |
| Language(s) | English |
| Co-publisher(s) | Mapin |
| Rights Available | World rights |





