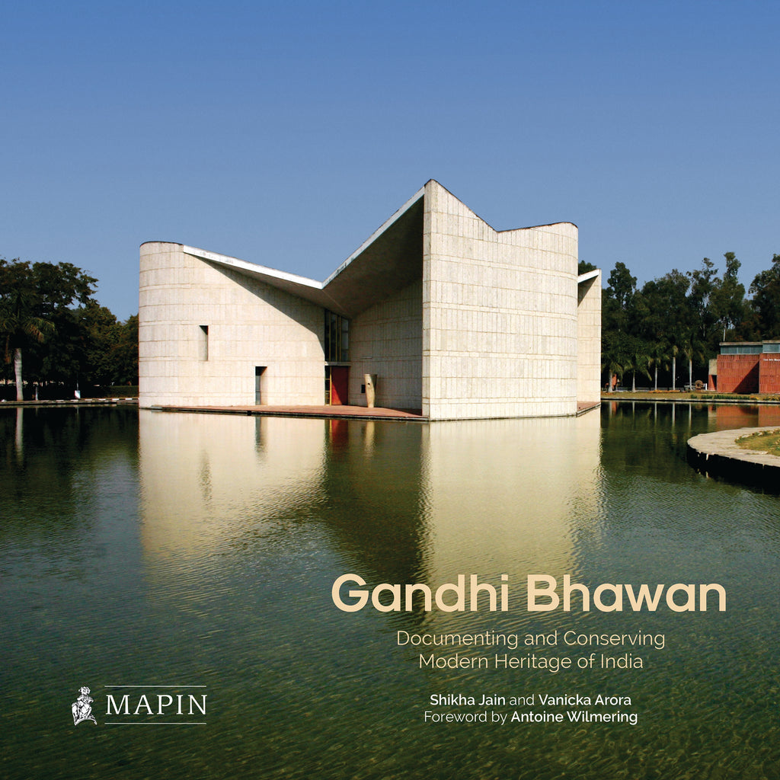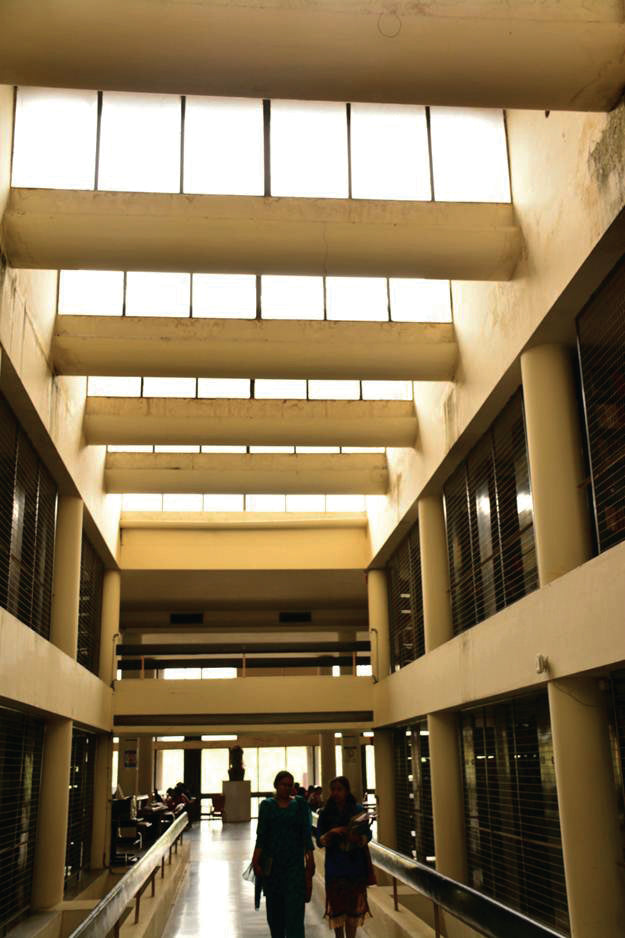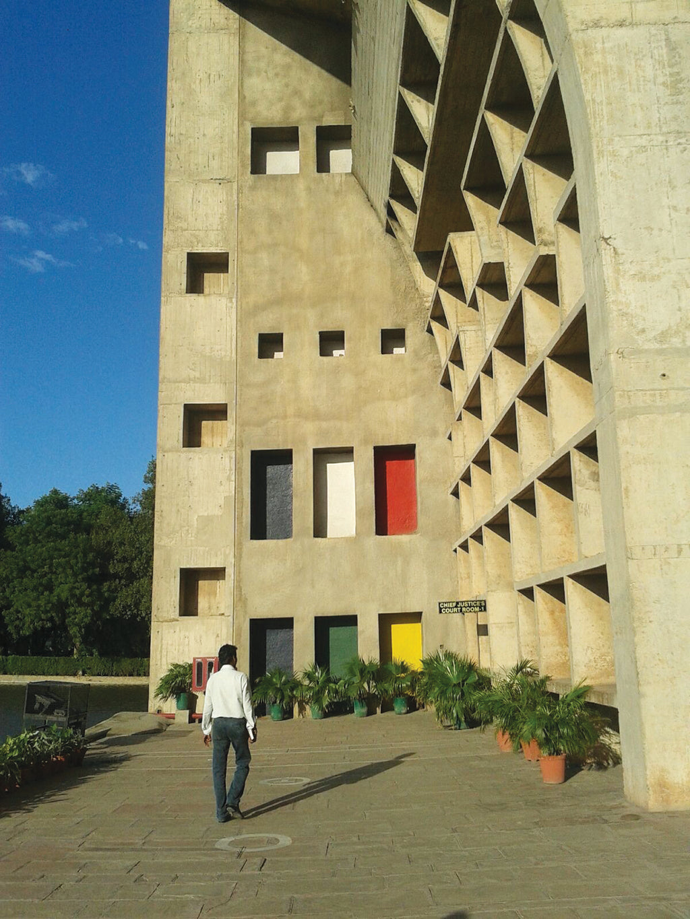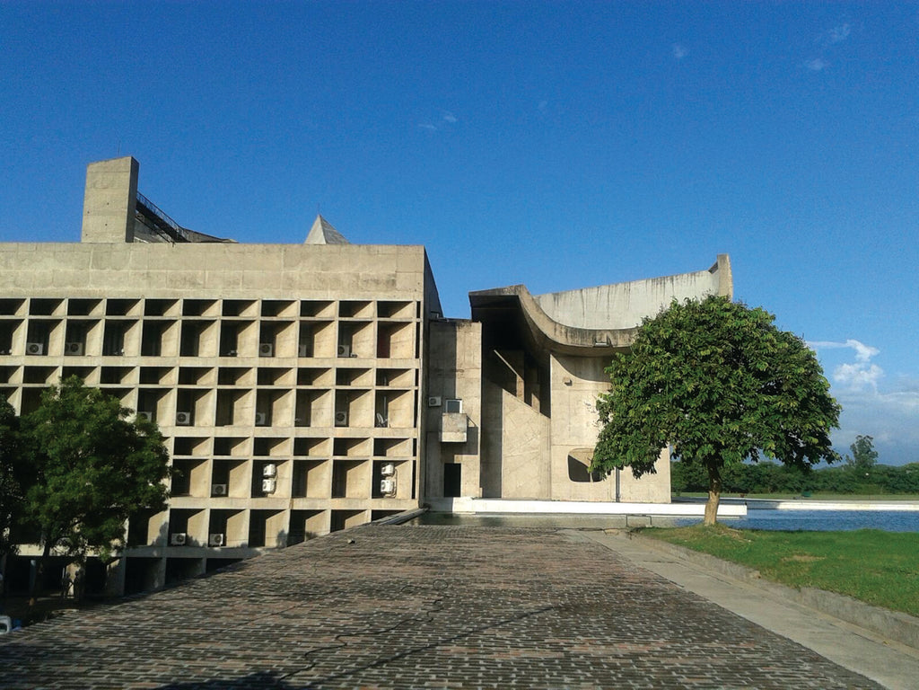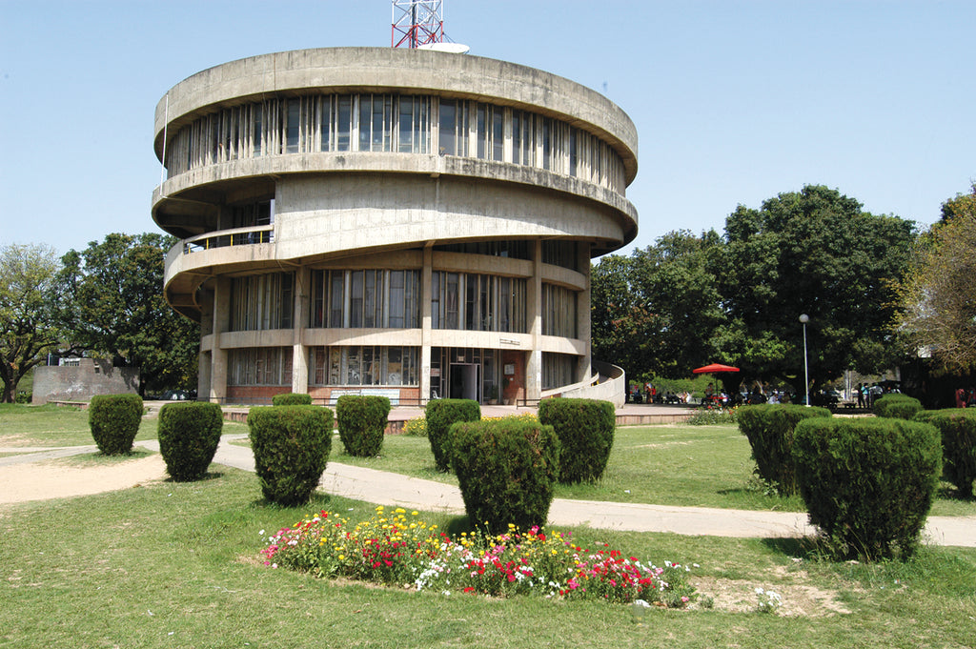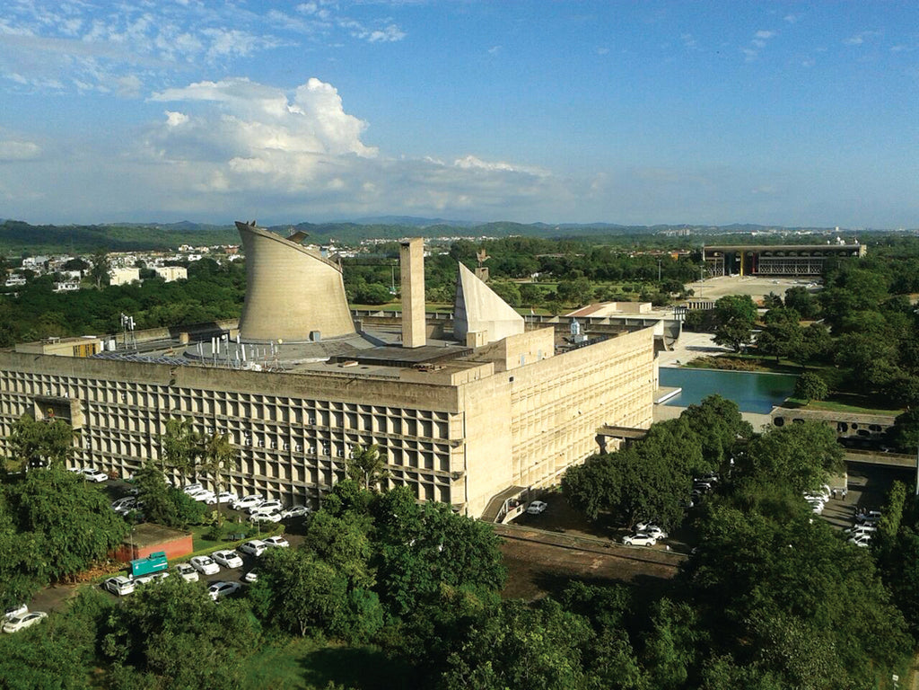Gandhi Bhawan
DOCUMENTING AND CONSERVING INDIA’S MODERN HERITAGEOne of the most ambitious developmental schemes planned on India’s independence was the city planning of Chandigarh—a symbolic gesture towards the country’s future.
- Category: All Books, Architecture, MAPIN20
Designed to evoke a lotus flower afloat in a pond, Gandhi Bhawan—dedicated to the work of Mahatma Gandhi—is a testament to the culmination of modernism as an aesthetic, historic and intercultural movement in India. Situated within the Panjab University campus, Gandhi Bhawan was conceived by Jeanneret as a platform to present his principles of Indian modernism, its design influenced by Gandhian ideals and the pinwheel toys of local children. This volume, supported by a grant from the Getty Foundation’s Keeping it Modern initiative, documents the thorough research and conservation planning effort for Gandhi Bhawan, including comprehensive testing of its innovative building materials. Its impact stretches beyond the university, as the conservation plan outlined here forms an invaluable resource for other buildings of the modern era.
With several images, maps and plans, this publication hopes to make accessible the work of many architects, engineers, conservators and scholars, ensuring the preservation of this architectural gem and the hopeful vision it embodies.
Shikha Jain is Founding Director of DRONAH, leading a diverse range of conservation, world heritage and museum planning projects across India and Southeast Asia in more than two decades of her practice. She steered the preparation of Conservation Master Plan of Gandhi Bhawan.
Vanicka Arora is a conservation architect and academic, with experience in urban revitalization, museum planning and disaster risk management. She is a doctoral candidate at the Institute for Culture and Society, Western Sydney University.
• Message from the Vice Chancellor
• Message from the Registrar
• Designing Chandigarh: An Exercise In Modernism and Nation-Building
• Panjab University: Institutions of Modern India
• The Planning Process
• The Architect Office at Panjab University: Chandigarh as Explored through its Archives
• Interpreting Jeanneret’s Vision for Gandhi Bhawan
• Conserving Gandhi Bhawan: Physical Assessment, Testing and Prioritization of Interventions
• Looking Beyond the Present: Upgradation and Reuse of Gandhi Bhawan
• Notes
• Bibliography
• Acknowledgements
• Image Credits
| ISBN | 9789385360534 |
| Pages | 120 |
| Number of photographs | 127 |
| Number of illustrations | 23 drawings |
| Size | 9 x 9" (229 x 229 mm), sc with gatefold |
| Date of Publishing | 2019 |
| Language(s) | English |
| Co-publisher(s) | Mapin in association with Panjab University, Chandigarh |
| Rights Available | World rights |





